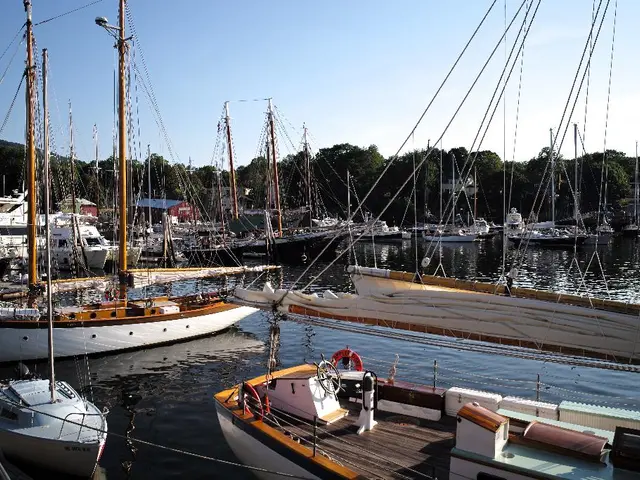Sustainable Mews-Inspired Home Emerges in Blackheath
A unique, sustainable family home named Lee Terrace has emerged in Blackheath, south-east London. Designed by Mailen Design, this 114 sq m property harmoniously blends into its historic conservation area, thanks to its inspired design and careful planning.
Lee Terrace's layout and foundations were meticulously designed to protect two mature trees nearby. The home is a nod to London's mews houses, boasting a stepped façade crafted from London stock brickwork and pre-cast stone. Inside, the three-bedroom home showcases large glass walls, clever layout, stone paving, herringbone parquet, exposed concrete, and oak joinery.
The home's sustainability is evident in its excellent air-tightness, insulation, glazing, and ventilation. It also features an air-source heat pump. The home is recessed on the first and second storeys to align with adjacent terraced homes, and its top volume is clad in aluminium panels with a bronze finish.
Lee Terrace stands as a testament to Mailen Design's ability to create elegant, sustainable homes that respect their surroundings. Despite London's rapid architectural changes, this home demonstrates how new buildings can seamlessly integrate with historic environments.
Read also:
- Innovative Company ILiAD Technologies Introduces ILiAD+: Boosting Direct Lithium Extraction Technology's Efficiency Substantially
- Veolia advocates for sustainability by financing eco-friendly environmental projects
- Accelerating the rollout of clean energy sources to avoid the expiration of corresponding credits
- Expansion of Recycled High-Density Polyethylene Market projected at 8.7% yearly rate up to 2034





